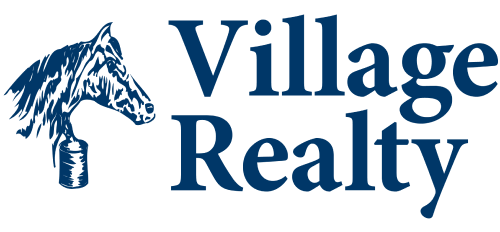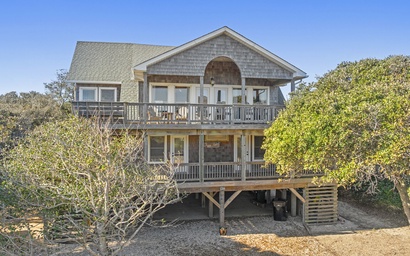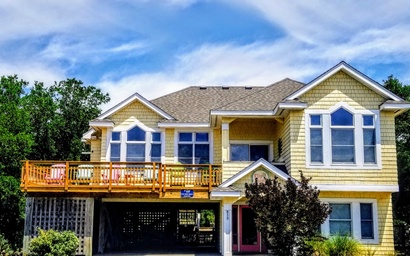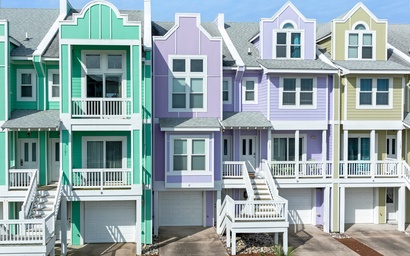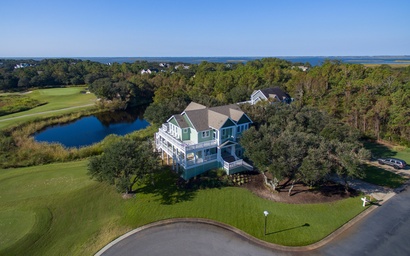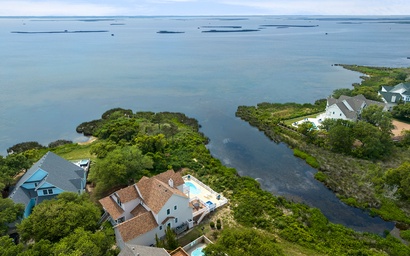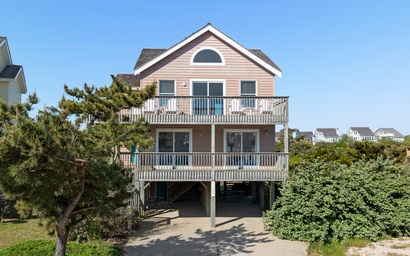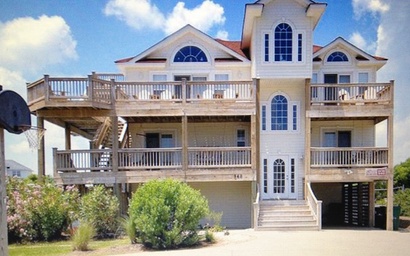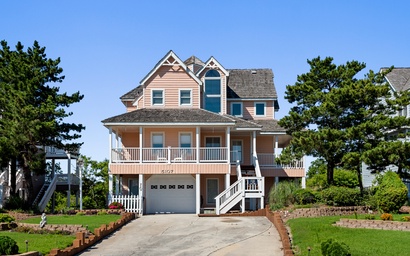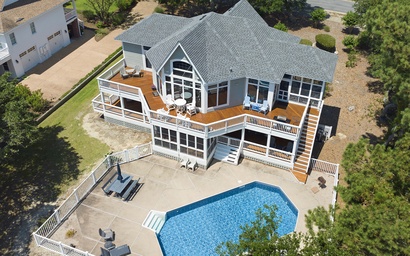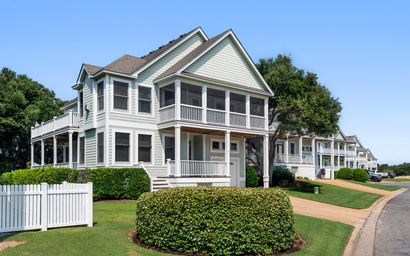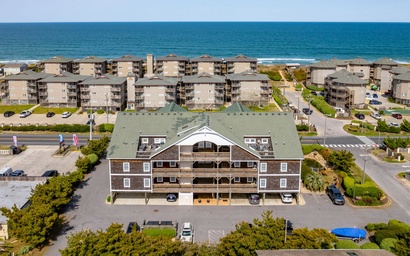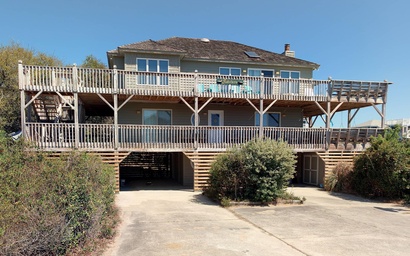Outer Banks Vacation Rentals
Specializing in Outer Banks vacation rentals in Nags Head, Corolla, Kill Devil Hills, Kitty Hawk, Duck, Manteo, Hatteras Island, and Southern Shores, Village Realty has been helping vacationers enjoy the Outer Banks for more than 30 years. With over 1,000 amazing OBX rentals to choose from, keyless entry, free wi-fi, and an inventory that’s entirely bookable online, we hope to make it easy to book your perfect Outer Banks vacation rental.
Whether your dream Outer Banks vacation rental is a small oceanfront condo, a large estate for the whole family, a convenient pet-friendly place, a villa on the fairway, or a classic Outer Banks beach house rental, Village Realty is known for “Exceptional Homes, Extraordinary Service.” Our Outer Banks hospitality and local knowledge mean you are in good hands when you stay with Village Realty. We invite you to vacation the Village way and see why our guests keep coming back to stay with us each year for their Outer Banks vacation.
Tell us what you're looking for and someone will contact you with available options.
