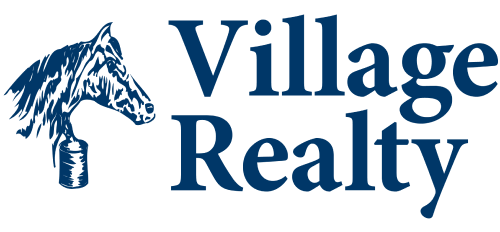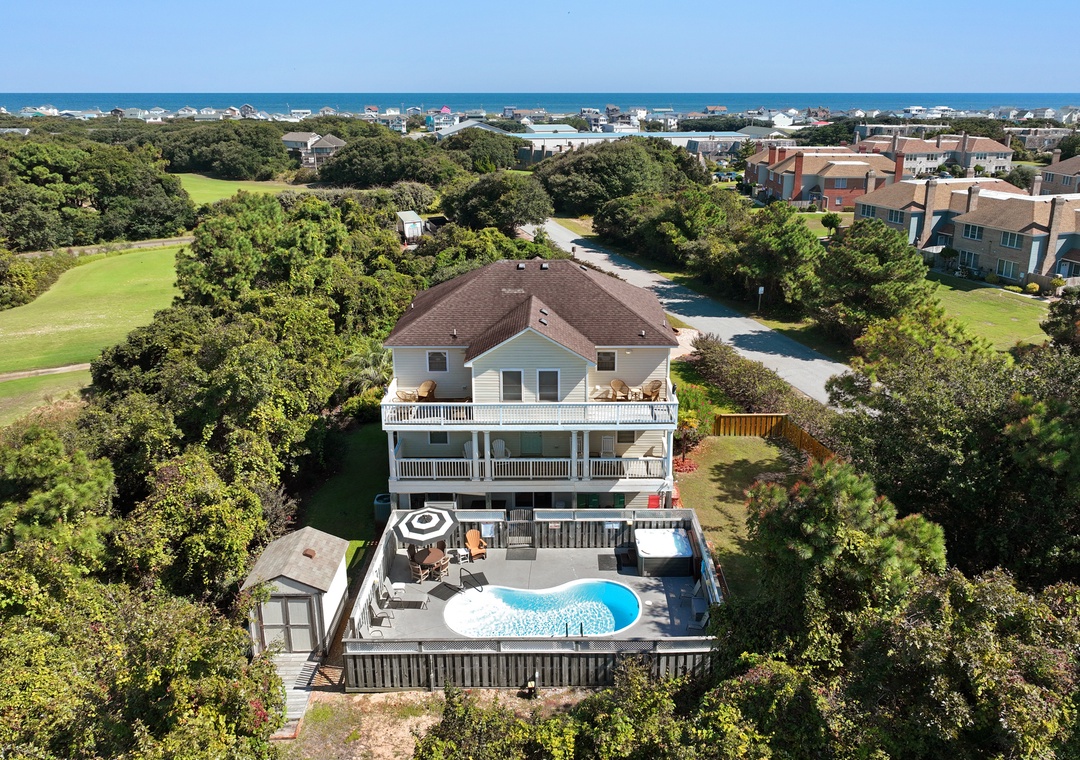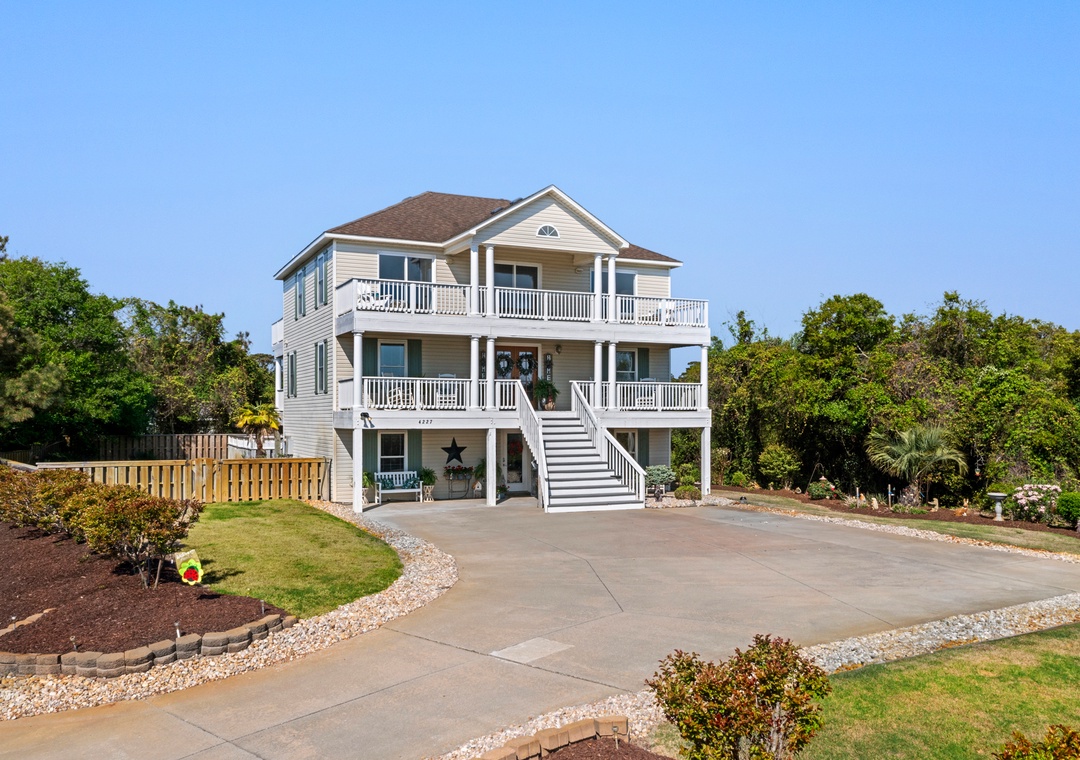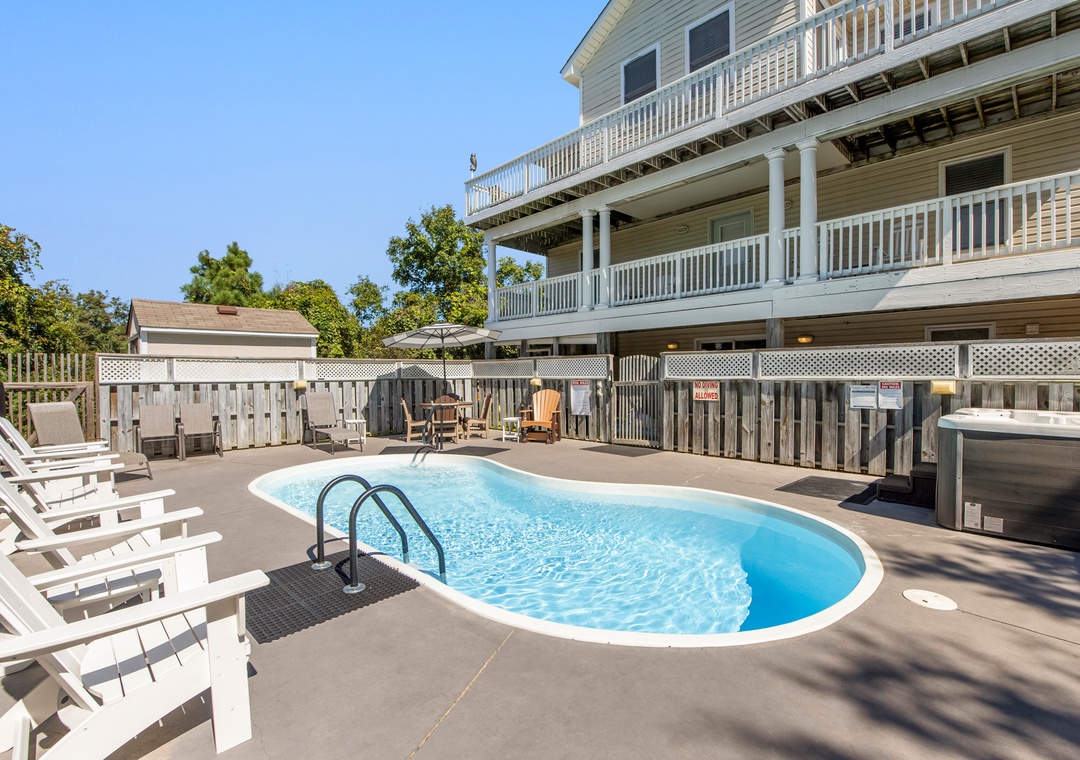KH9527: Worthington Lane
- Address: 4227 Worthington Ln.
- Location: Kitty Hawk
- Type: House
Inside, the reverse floor plan allows for fantastic views from the great room, which also features vaulted ceilings and hardwood floors throughout. The open-concept layout connects the living area to the spacious kitchen for effortless flow and uninterrupted sight lines. The chef in the family will appreciate the granite countertops, stainless steel appliances and large island with bar seating, perfect for entertaining and socializing while preparing meals. Worthington Lane is ideal for larger groups or extended families, with a ground level suite that includes a kitchenette and den for guests needing additional separation and privacy.
Two levels of decking on the front and back of the house provide plenty of outdoor living space, both in the sun or in the shade. In the morning, start the day on the front deck watching the sunrise over the ocean with a cup of coffee. The back decks overlook the private pool area below, which provides endless hours of outdoor fun without ever leaving the house. The pool can be heated certain times of the year, ideal for off-season getaways. There's also a hot tub perfect for relaxing in the evenings.
Worthington Lane is located at Milepost 3.5 in the quiet soundside neighborhood of Kitty Hawk Woods. The large lot backs up to a nature reserve as well as Seascape Golf Course, where guests can take advantage of exclusive discounts. Nearby dining options include Bad Bean Baja Grill, Black Pelican and Jimmy's Seafood Buffet. The beach is just a short drive away, with free parking at the Lindbergh Avenue public access.
Pets allowed - dogs only. No smoking/vaping. Ask about our Repeat Renter and Military Discounts.
Attached Bathroom
- Additional Full-sized Fridge
- Bedroom(s) with Private Bath
- Desk
- Golf Discounts
- Military Discount
- 1000+ ft
- Cable or Satellite Service
- Internet
- Media Room
- Television(s)
- Wifi
- Air Conditioning
- Bath Towels
- Bed Linens
- Central Heating
- Clothes Dryer
- Free Parking
- Hot Water
- Iron & Board
- Keyless Entry
- Living Room
- Private Entrance
- Washing Machine
- House
- Blender
- Coffee Maker
- Dining Area
- Dining Table
- Dishes & Utensils
- Dishwasher
- Double Oven
- Kitchen
- Kitchen Island
- Kitchenette
- Microwave
- Oven
- Refrigerator
- Standard Kitchen Amenities
- Stove
- Toaster
- Sea Scape Golf Links Discounts
- Milepost (3.5)
- Deck Furniture
- Outdoor Decks
- Outdoor Grill
- Outdoor Shower
- Picnic Table
- Partial Week Stays
- Pets Allowed
- Hot Tub
- Private Pool
- Private Pool (Heated Seasonally)
- Soundside
- Kitty Hawk
- Sunday
Celebrate the Dog Days of Summer with a well-earned OBX escape. Save up to 15% on weekly stays from August 9–September 30, 2025 when you book by July 27, 2025.
Use promo code Dogdays15 at check out.
*Offer is valid on new online bookings when you book by July 27, 2025, to receive up to 15% off for 7+ night stays from August 9–September 30, 2025. Cannot be combined with other offers. Exclusions and restrictions may apply to select properties.
Promo: Up to 5% off (exclusions apply)
Minimum Stay: 7 nights or longer
As a special thank you for your service, select Village Realty vacation rental homeowners have extended a discount to past and present United States Armed Forces servicemen and women. Call the toll-free number at the top of our screen and chat with one of our friendly representatives, or mention "Military Discount" in your online booking notes. You will be required to visit our offices during your stay to validate your discount by providing your ID, and the discount will be applied retroactively (varies by home, up to 5%). Valid for full-week stays only. Thank you all for your service!
We really enjoyed our stay. Great host, very responsive and always on top of everything. The pool and hot tub were at a perfect temperature and very clean. We will stay here again.- Posted: 5/26/2025
We booked this as a trip with 8 of our kids, ages adult through age 2. It was off season, and it showed in some areas, but over all everything was exactly as described.We are already talking about booking again in the warmer months.- Posted: 12/28/2024
Thank you for your review. We're pleased to know that the property met your expectations, even during the off-season. We sincerely apologize if we did not fully meet your standards, as our guests deserve exceptional service at all times. We truly value your feedback and look forward to the opportunity to welcome you back in the warmer months.Village Realty staff
We enjoyed layout of our rental and its beautiful furnishings.- Posted: 10/18/2024
Thank you, Steve, for your feedback. We're glad to hear that you enjoyed the layout and furnishings of your rental. We hope to welcome you back soon!Village Realty staff
Beautiful home with a beautiful yard! Views were amazing! Village Realty was awesome helping us make it happen!- Posted: 10/6/2024
Thank you for your kind words, Gwendolyn! We appreciate your feedback and are glad you enjoyed the home and its beautiful surroundings. Looking forward to assisting you again in the future!Village Realty staff
Our stay was perfect. Short trip to beach access. The house was very nice and clean the kids loved the pool. We had a great time already ready to book for next year loved it- Posted: 8/11/2024
.- Posted: 6/16/2024
Overall, the house is very nice. It is decorated beautifully. Could use more bowls as we cooked a lot. Make sure to check your dogs for ticks as we had issues in the fenced area. We thoroughly enjoyed enjoyed the pool. The guys took advantage of the golf discounts for this home. Make sure you ask about the discounts when booking tee times?????- Posted: 5/19/2024
Great House, really clean and updated- Posted: 10/31/2023
Rental company thought of everything! Could have used a couple better cooking pans/skillets but everything was perfect!!- Posted: 8/1/2023
Beautiful house! Really enjoyed all the space. Impressed with all the decks surrounding the house on all three levels. Pool was clean and refreshing after the beach. Beach in the AM and pool in the PM after lunch is Shangri-La. Loved all the owls, they moved!!!- Posted: 7/1/2023
We really enjoyed this house. It was very private and peaceful. Beautifully decorated.- Posted: 7/1/2023
Copyright © 2025 • Village Realty
All Rights Reserved.



