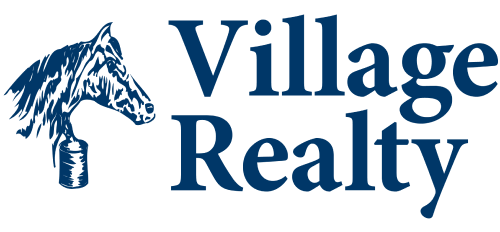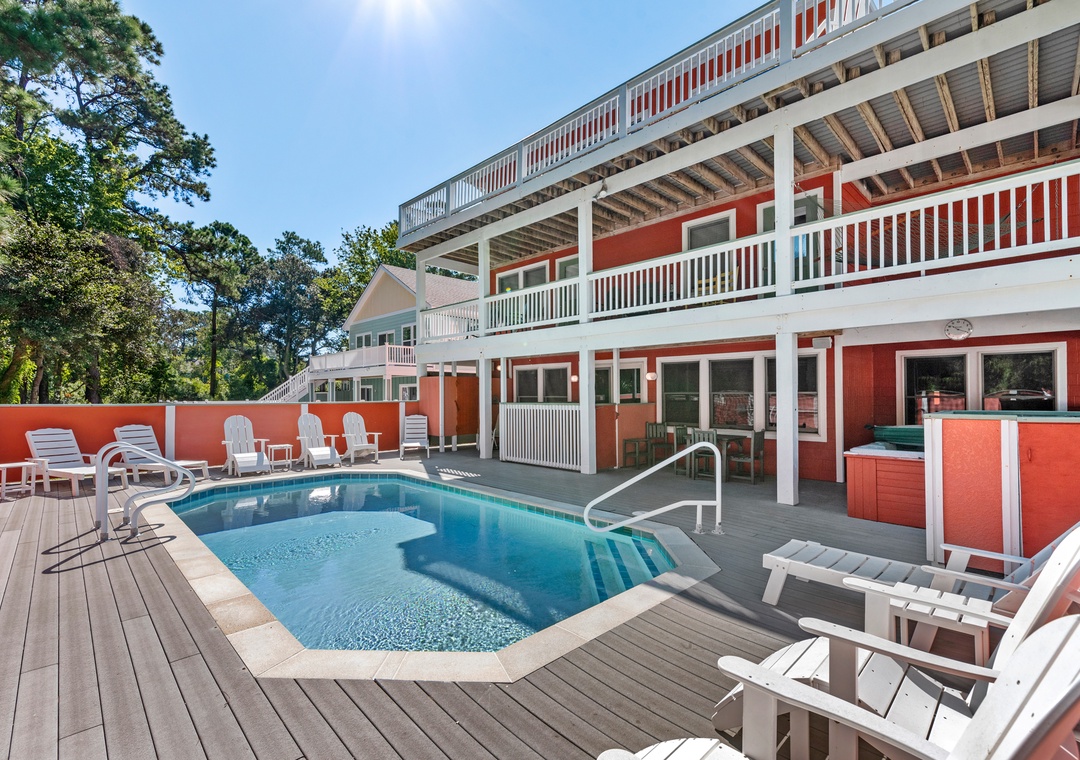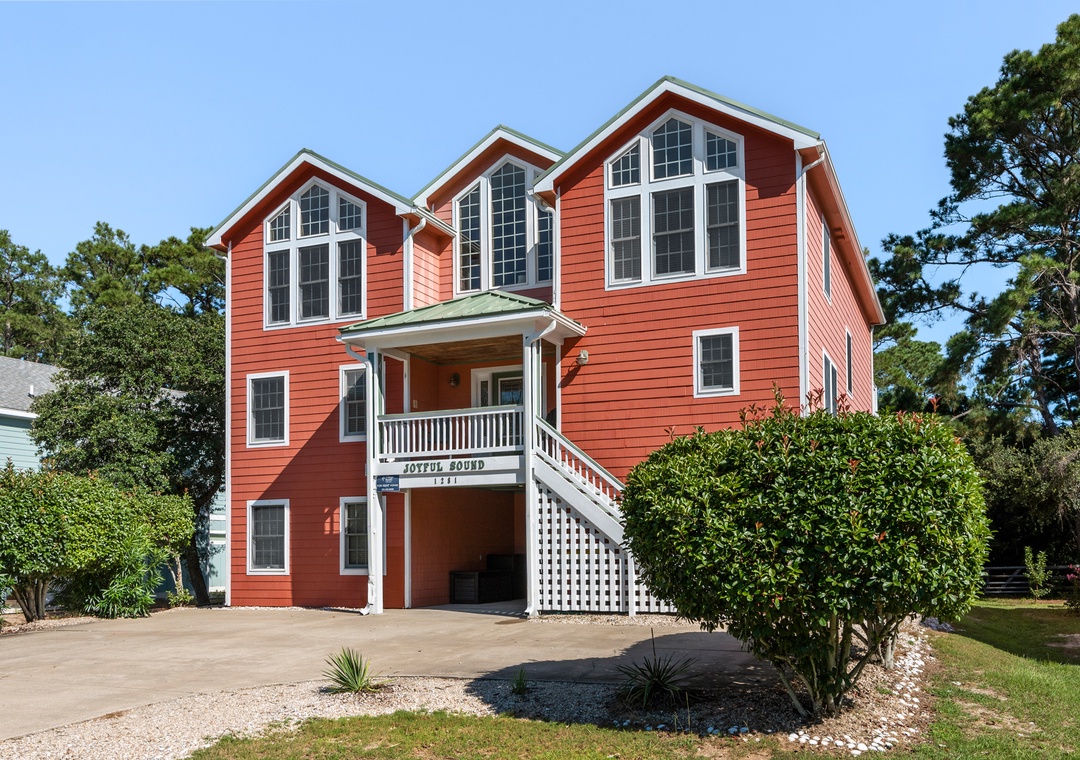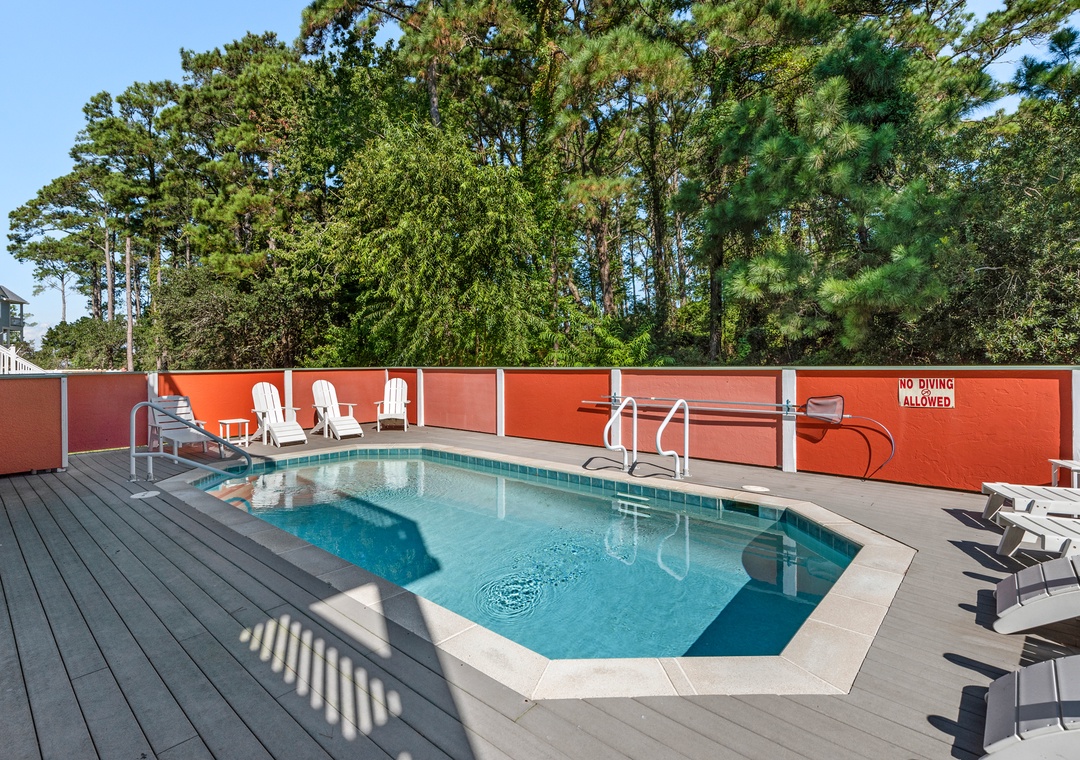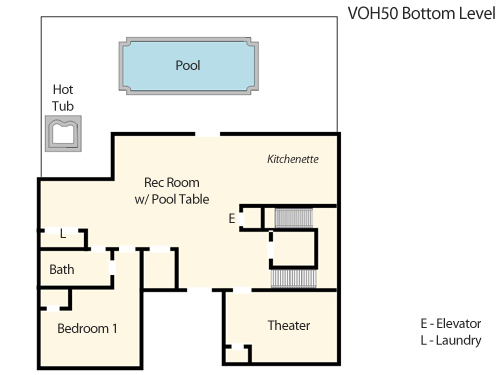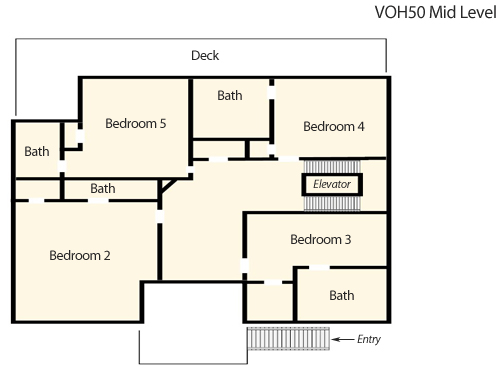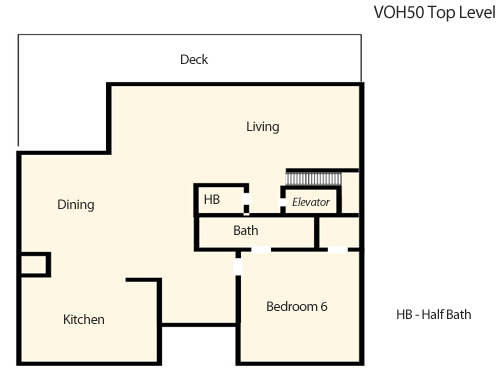VOH50: Joyful Sound
- Address: 1281 Lost Lake Drive
- Location: Corolla
- Type: House
Free parking area on Windance Lane for Villages at Ocean Hill guests. This lot holds 20 cars & provides direct beach access. Please note there is a fee for use of the Fitness Center.
No pets allowed. No smoking/vaping. Ask about our Military Discount.
*If there is specific information you need to have regarding accessibility please let us know. We are happy to go out to any home and take photos and measurements for you.
First Level: Entrance way with a 3 inch lip into the home, door width 36". Elevator goes to all floors. The top floor elevator entrance dimensions are 40 x 60. Pool access: Doorway width is through a 28 inch wide slider with a 4.5 inch lip. 28 inch wide gate to the pool and hot tub.
Mid Level: Queen Master Bedroom has 36 inch doorway, rails for the toilet, roll under sink and roll in shower with rails and a fold out seat. There is also a hand held shower nozzle. Shower lip is 1 inch. Door from the bedroom to deck is 33 inches wide with a 4 inch lip.
Top Level: Open and spacious living/dining/kitchen area. Elevator entrance is 40 x 60. Carpeting and large tiled kitchen. Kitchen is tiled. Upper level is easy to navigate, there is room in the great room for a wheelchair to navigate. Views from the great room.
Decks: Doorway width is 27 inch and lip is 4 inches.
Attached Bathroom
Attached Bathroom
Attached Bathroom
Attached Bathroom
Attached Bathroom
- Bedroom(s) with Private Bath
- Curbside Recycling
- Elevator
- Fireplace Availability: Off-Season Only
- Gas Fireplace
- Handicapped Friendly
- Military Discount
- Wet Bar
- Villages at Ocean Hill
- Basketball Court
- Community Volleyball Court
- Fitness Center (Fee Required)
- Oceanfront Parking
- Seasonal Outdoor Pool Access
- Tennis Court (Fee Required)
- 1000+ ft
- Cable or Satellite Service
- DVR (Digital Video Recorder)
- Home Theater System
- Internet
- Pool Table
- Rec/Game Room
- Television(s)
- Theater Room
- Wifi
- Air Conditioning
- Bath Towels
- Bed Linens
- Central Heating
- Clothes Dryer
- Free Parking
- Hot Water
- Iron & Board
- Keyless Entry
- Living Room
- Private Entrance
- Washing Machine
- House
- Blender
- Coffee Maker
- Crockpot
- Dining Area
- Dining Table
- Dishes & Utensils
- Dishwasher
- Double Oven
- Garbage Disposal
- Kitchen
- Microwave
- Oven
- Refrigerator
- Standard Kitchen Amenities
- Stove
- Toaster
- Two Refrigerators
- Deck Furniture
- Outdoor Decks
- Outdoor Grill
- Outdoor Shower
- Outdoor Speakers
- Picnic Table
- Pets Not Allowed
- Community Pool
- Hot Tub
- Private Pool
- Private Pool (Heated Seasonally)
- Soundside
- Corolla
- Saturday
Promo: Up to 5% off (exclusions apply)
Minimum Stay: 7 nights or longer
As a special thank you for your service, select Village Realty vacation rental homeowners have extended a discount to past and present United States Armed Forces servicemen and women. Call the toll-free number at the top of our screen and chat with one of our friendly representatives, or mention "Military Discount" in your online booking notes. You will be required to visit our offices during your stay to validate your discount by providing your ID, and the discount will be applied retroactively (varies by home, up to 5%). Valid for full-week stays only. Thank you all for your service!
Joyful Sound was a great home for family vacation. Neighbor was super nice. It is a long drive down to Corolla and once you are there it does take a little time to get back up to store and restaurants. Village Realty easy to work with and friendly staff. The house had everything you can think of and then some.- Posted: 6/9/2025
Thank you for the wonderful review, Theresa! We're glad to hear that Joyful Sound was a great fit for your family vacation. It's nice to know that our team made the process easy for you and that the house provided everything you needed. We appreciate your feedback and hope to welcome you back for another memorable stay!Village Realty staff
Beautiful updates to the kitchen!- Posted: 7/13/2024
Beautiful home- Posted: 8/1/2023
Joyful Sound was a beautiful house in a great location! We've vacationed in OBX 5 times, 3 of them in Corolla. This was the best house we stayed in! The house was clean, the kitchen was equipped with EVERYTHING you could possibly need and the top floor was big and spacious! Even though there were two refrigerators in this house, the only bad thing I could say that I would've liked a bigger refrigerator in the kitchen and wished that the ice maker worked. We just went out and bought ice right outside the complex at the Citgo Gas Station (not a big deal). One of our family members had an issue with the their bathroom and Village Realty sent someone right away to fix the problem. Also, I had to call Village Realty because their wasn't any propane for the gas grill and they came and resolved that within hours, so we were able to grill that night, when we came back from the beach. This house is approximately a 1/2 mile from the 4 x 4 beach where you can drive on to see the Wild Horses. We also were able to use the Community parking lot with the passes given to us in our Village Realty packet which was easy access to the beach and close to the house. Village Realty also gives you passes for everyone in your party to have access to the restrooms and community pool which is conveniently located right as you enter the beach. Having the pool right there by the beach was wonderful, especially on the days that the ocean was high tide and too rough to swim. Joyful Sound was in a very quiet location and we really didn't have any neighbors near us all week. However, we did have a slight problem with the next door neighbors. They obviously own the house next to where we were staying and we hauled a small 5 x 8 Uhaul trailer to carry everything we needed. We parked it in our driveway to left of our house, out of our way but I guess the neighbors didn't like seeing it when they came out of their house. I received a call from Village Realty asking us very nicely to please move it because there was a complaint about where we parked it. We had to move it to under the front of the house, due to HOA rules that we knew nothing about and the next day, the neighbors left for the rest of the week and never came back. We got there on Saturday, they complained, and we moved it on Sunday and by Monday, we realized they were gone. As far as I am concerned, that was just so unnecessary!!!!! In my opinion, Village Realty has been the best compared to all the others that we have rented through. They were very nice, accommodating and very quick to resolve any issues we had. 5 stars to the Joyful Sound house and to Village Realty!!! Christina, NJ- Posted: 8/1/2023
Wonderful! We were here over the busy 4th of July week and we had an absolutely perfect view of the Corolla fireworks from the front porch and upstairs windows! This was by far The. Cleanest. home! It was also the most organized and equipped house we have stayed in over the past 8 years and we will be staying here again whenever our group numbers allow it. Only wish we were aware of the military discount when we were booking as we discovered that after we arrived.- Posted: 7/11/2023
The traffic going in and coming out is always a nightmare. If you take that out of the equation, the outer banks is perfect. We’ve been vacationing in different homes for the last 30 years and this one was amazing. It had a better stocked than my personal home. Nothing in the home looked to be secondhand, the space is phenomenal as each bedroom has its own private bath. The communal space absolutely perfect. By far my favorite home I’ve ever stayed in.- Posted: 7/8/2023
Copyright © 2025 • Village Realty
All Rights Reserved.
