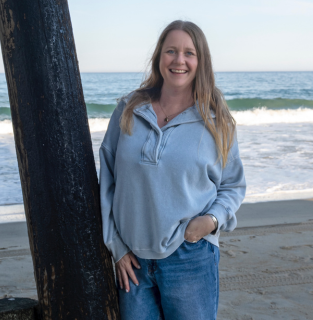Location
Agent Comments
Discover the perfect blend of comfort and coastal charm in this delightful 3-bedroom, 2½-bathroom single-family home. Located in Colington Pointe, a peaceful waterfront community featuring a health club, clubhouse and community pool. Just a 7-minute drive to Ocean Bay Blvd beach access, which includes a large parking lot, lifeguard station and bathrooms. Carport allows for dry entry. Enter the home through a beautiful foyer, welcomed by an open floor plan. Bright light fills the living room with all new furniture. The kitchen features all the amenities, stainless steel appliances and plenty of counter space. This level also includes laundry, half bath and ensuite bedroom with full bath. All these features allow this level to be fully accessible. Upstairs you'll find two spacious bedrooms each with a generous closet and a shared full bathroom. Large deck out back allows for privacy and beautiful views of the salt marsh. Outside landscaping is well maintained. Outside also features an enclosed outdoor shower, and storage with built-in racks for all your gear. Come see all this home has to offer!
Amenities
- Dishwasher
- Microwave
- Range/Oven
- Refrigerator w/Ice Maker
- Stackable Washer/Dryer
Additional Features
- Association Amenities: Boat Ramp,Clubhouse,Health Club,Outdoor-Comm. Pool,Sound Access,Board Walk
- Association Fee Includes: Common Electric,Common Insurance,Management,pool,Road Maintenance,Sewer/Septic
- Construction Materials: Frame
- County: Dare
- Days on Market: 170
- Exterior: Lap Siding
- Extras: Ceiling Fan(s),Covered Decks,Outside Shower,Smoke Detector(s),Storage Shed,Dry Entry
- Flood Zone: AE
- Pool: Yes
- Pool Type: Association
- Pool Features: Outdoor,In Ground,Association Pool
- Property Sub Type: Single Family - Detached
- Sale or Rent: S
- Sewer: Community Septic
- Waterfront Features: None
- Water/Sewer: Municipal
- Year Built: 2011
Financial
- Annual Tax Amount: 1790.67
- Asking Price Per Sq Ft: 438.73
- Bank/Institution Owned: No
- Buyer Financing: Cash,Conventional,FHA,VA
- Lease Terms: Variable
- Possession: Subject to Tenancy
- Short Sale: No
- Tax Year: 2024
Interior Features
- Cool System: Heat Pump
- Counter Tops: Laminate
- Floors: Carpet, Tile, Vinyl Tile
- Heat System: Heat Pump
- Interior: All Window Treatments, Dryer Connection, Ice Maker Connection, Washer Connection, 1st Flr Ensuite
- Room Type: Workshop
Exterior Features
- Architectural Style: Coastal
- Exterior: Lap Siding
- Foundation details: Piling
- Fuel Tanks: None
- Garage Type: Carport
- Lot Features: Adj. To Common Area,Bulkheaded
- Parking: Paved, Under
- Pool: Outdoor, In Ground, Association Pool
- Roof: Asphalt/Fiber Shingle
- Water Source: Municipal
- Waterfront Feature: None
Location
- Flood Zone: AE
- Street Number: 113
- MLS Area Minor: Colington
Listed by: Jessica from Village Realty Holdings, LLC - NH.
