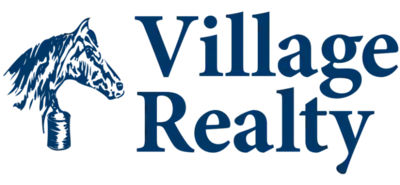Enjoy endless sunsets at this Outer Banks vacation home located in the beautiful community of The Currituck Club in Corolla. Walk out onto one of 2 screened porches and watch the amazing view of the sunset over the Currituck Sound. We have a great outside area with a private pool and a hot tub to enjoy any time. You'll also enjoy The Currituck Club amenities, tennis courts, community pools and a trolley service (throughout the summer months). You'll find the elevator a great convenience no matter if you're checking in, out or just bringing up groceries.
Chefs will love our kitchen with double ovens, a wet bar and a full size refrigerator. Amenities include a putting green, tetherball, ping pong table, basketball goal, grill, outside shower.
This fabulous Outer Banks vacation home offers outstanding views of the picturesque Currituck Sound and the 7th tee box fairway. Unwind in the screened-in hot tub or splash in your very own 12' x 28' private pool. Endless Sunsets offers three master suites, and all of the bedrooms have decks or private balcony access. Sharpen your golf game with putting practice or jog along the extensive lighted trails.
'Endless Sunsets' has a no pets policy. Our non-smoking home has parking for 5 cars.
All trolleys run from Saturday of Memorial Day weekend through Labor Day
The owner of the property would like all of his guests who rent for a full week to enjoy the benefit of golf membership. He will refund the difference between the regular golf fee and the discounted golf rate for any guests who golf. To receive the difference, contact either the owner or Village Realty and provide your receipt.
Accessibility Information
Level One - Entrance way is on lower level through garage. Door width is 35 inches and the lip is 1/2. The elevator goes to all floors. The door width is 30 inches wide. The elevator dimensions are 40 inches x 40 inches. Approach on the lower levels and upper levels is adequate for wheelchair...a little tight on the mid-level landing.
Mid Level - Bedroom with a door width of 36 inches. Private bath with roll under sink, shower with handrails and portable shower seat. The shower lip is 2 inches high.
Top Level - Kitchen is easily accessible.
Amenities
Room Arrangements
Bedroom 1
Level 1
King Bed
Private Bath
Deck Access
Full Bath
Level 1
Bedroom 1
Full Bath
Level 1
Bedroom 2
Level 2
King Bed
Private Bath
Deck Access
Full Bath
Level 2
Bedroom 2
Bedroom 3
Level 2
King Bed
Shared Bath
Deck Access
Bedroom 4
Level 2
Pyramid Bunk Bed
Trundle Bed
Shared Bath
Deck Access
Full Bath
Level 2
Accessed from BRs 3 & 4
Bedroom 5
Level 3
King Bed
Private Bath
Deck Access
Full Bath
Level 3
Bedroom 5
Half Bath
Level 3
Room Arrangements
Floor Level 1
Bedroom 1
King Bed
Private Bath
Deck Access
Full Bath
Bedroom 1
Pool Area
12 x 28 Pool
Hot Tub
Shuffleboard
Putting Green
Den
Wet Bar w/ Full Size Refrigerator
Deck Access
Full Bath
Floor Level 2
Bedroom 2
King Bed
Private Bath
Deck Access
Full Bath
Bedroom 2
Bedroom 3
King Bed
Shared Bath
Deck Access
Bedroom 4
Pyramid Bunk Bed
Trundle Bed
Shared Bath
Deck Access
Full Bath
Accessed from BRs 3 & 4
Laundry Area
Floor Level 3
Bedroom 5
King Bed
Private Bath
Deck Access
Full Bath
Bedroom 5
Living Area
Deck Access
Dining Area
Seating for 8
Kitchen
Bar Seating for 4
Screened Porch
Half Bath

Stayed July 2023
Stayed July 2023
Stayed July 2023
Stayed June 2023
Stayed April 2023
Stayed December 2022
Stayed June 2021
Stayed August 2020
Guests
Ages 13 or above
Infant - Age 12
Pets not allowed

