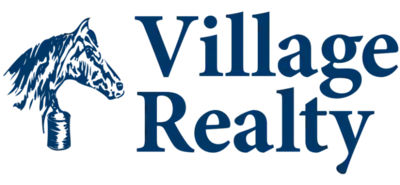Room Arrangements
Bedroom 3
Level 1
Queen Bed
Bunkbed
Private Bath
Bedroom 1
Level 2
Twin Beds
Private Bath
Bedroom 2
Level 2
Pyramid Bunkbed
Private Bath
Elevator Access
Deck Access
Bedroom 4
Level 2
King Bed
Private Bath
Access to Screened Porch
Bedroom 5
Level 2
King Bed
Private Bath
Access to Screened Porch
Full Bath
Level 2
Private Bath - attached to Bedroom 1
Full Bath
Level 2
Private Bath - attached to Bedroom 2
Full Bath
Level 2
Private Bath - attached to Bedroom 3
Full Bath
Level 2
Private Bath - attached to Bedroom 4
Full Bath
Level 2
Private Bath - attached to Bedroom 5
Bedroom 6
Level 3
King Bed
Private Bath
Bedroom 7
Level 3
Queen Bed
Private Bath
Full Bath
Level 3
Access from Hall
Full Bath
Level 3
Private Bath - attached to Bedroom 6
Full Bath
Level 3
Private Bath - attached to Bedroom 7


